5139 Balboa Blvd #16, Encino
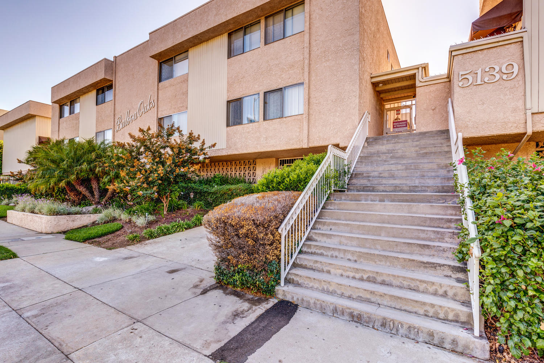
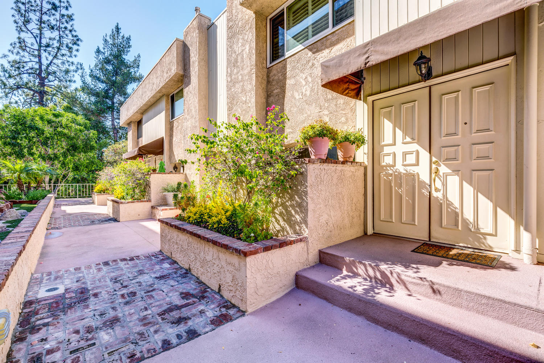
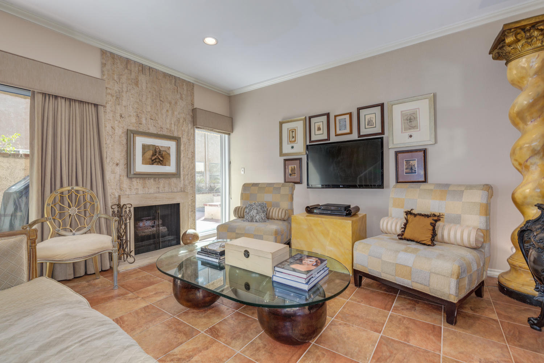
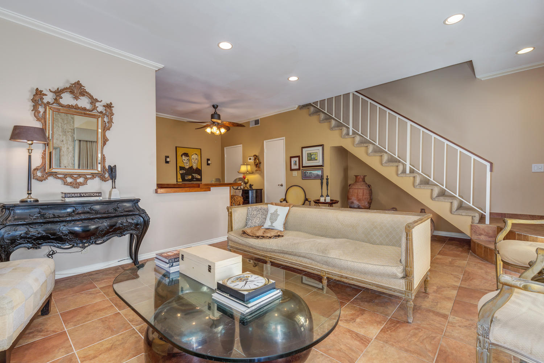
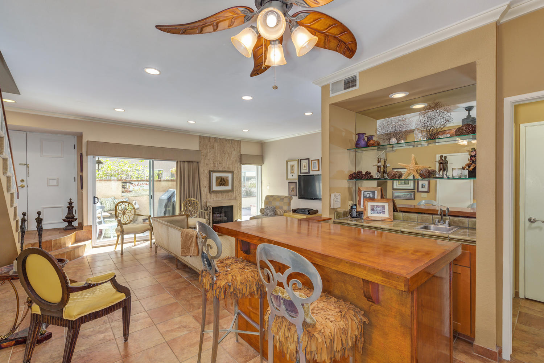
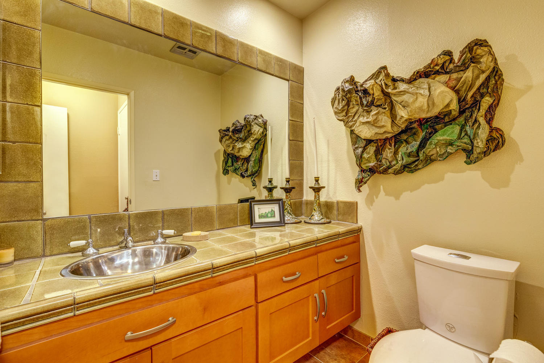
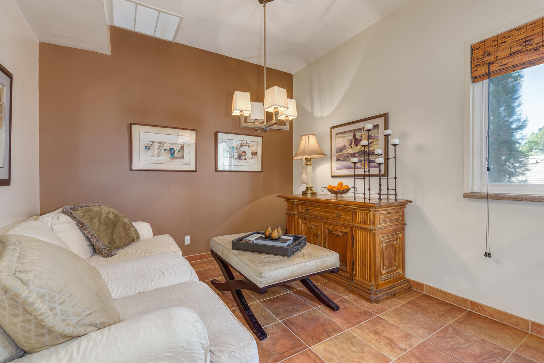
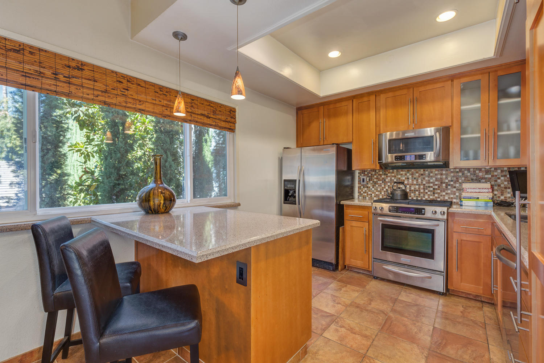
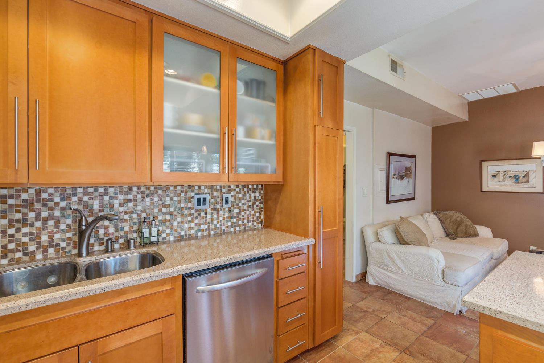
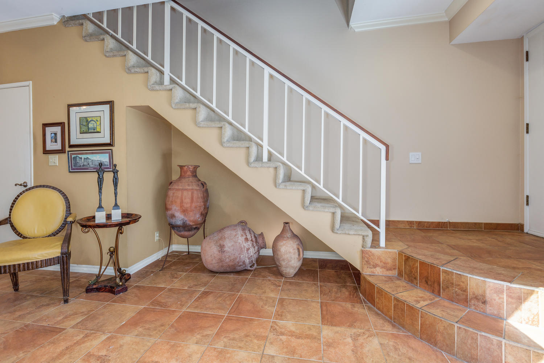
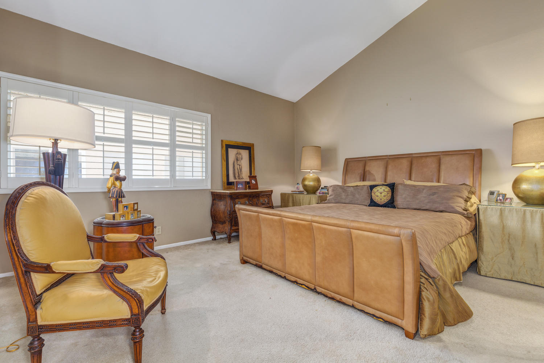
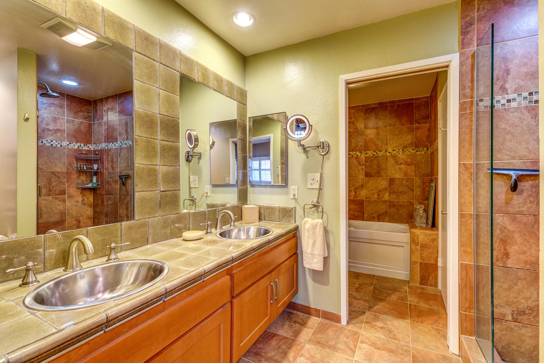
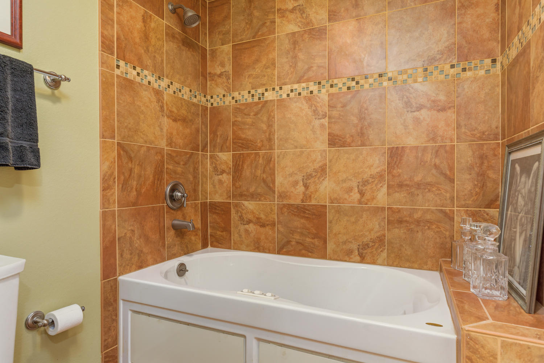
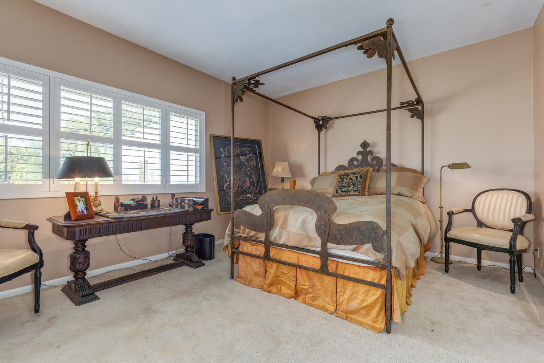
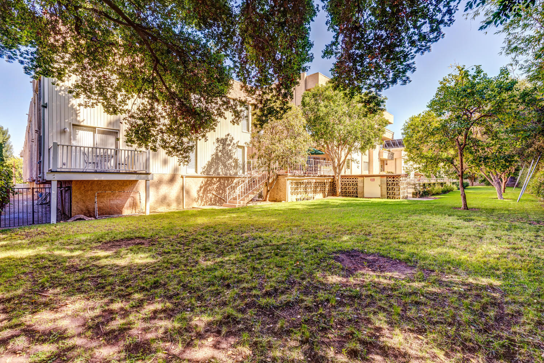
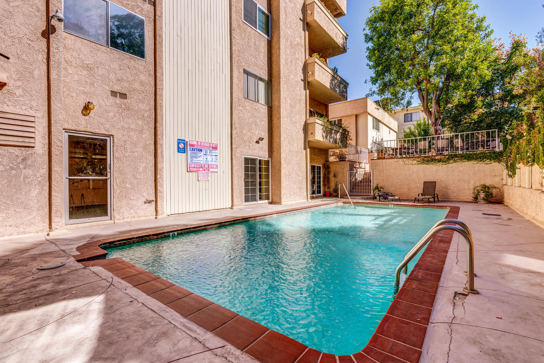
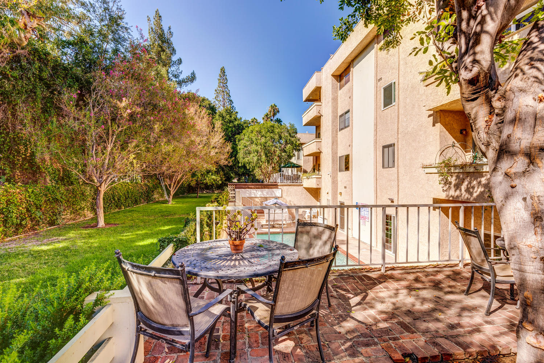
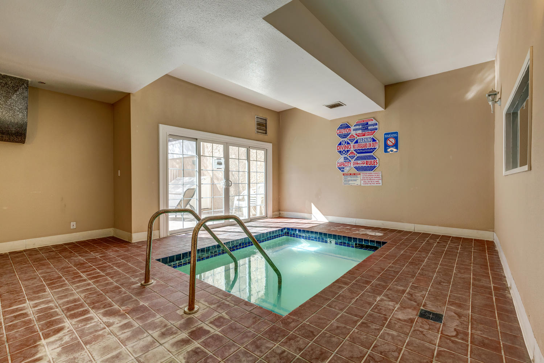
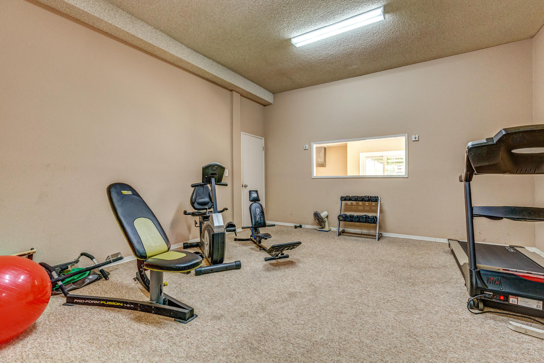
WONDERFUL UPDATED TOWNHOME
2 Bed / 2+ Bath / 1,486 sqft.
SOLD! List Price: $469,000. Sold Price: $465,000. Sold in Just 19 Days.
Wonderful contemporary townhome located just up the street from Ventura Blvd. shops and restaurants, as well as Encino Park. Dual-paned windows, custom louvered shutters, tile flooring, and central air conditioning keep you cool on those hot summer days. And beautiful stacked-stone fireplace keeps you cozy on winter nights.
The bright gourmet kitchen with tree-lined views has been updated with quartz countertops, stainless steel finished KitchenAid appliances, re-faced cabinets, and stylish mosaic tile backsplash. Private patio features a deluxe Ducane gas grill.
Master suite features vaulted ceilings, walk-in closet, custom closet-system and direct access to a beautiful 1.5 bath with dual stainless steel sinks and glass-enclosed shower. Rare divided Jack & Jill design features a privacy door connected to a separate room with second commode and luxurious jetted soaking tub.
All set in a resort-like complex with sparkling heated pool, whirlpool spa, exercise room, rec. room, and spacious park-like greenspace with mature fruit trees.
Come see and fall in love!
Call Tiffany Thompson at 310-776-0258 for an appointment.
